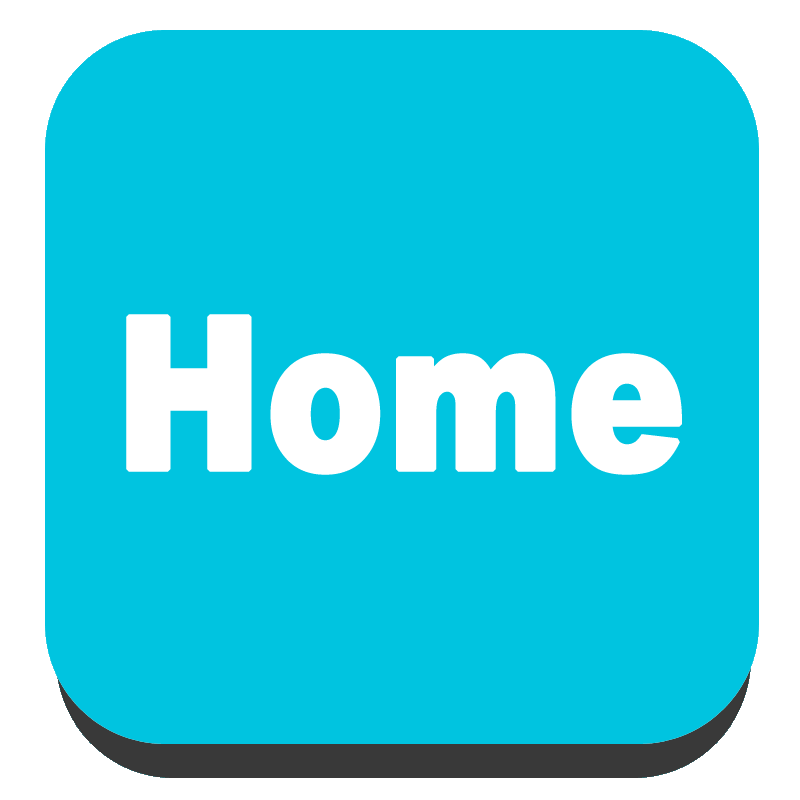
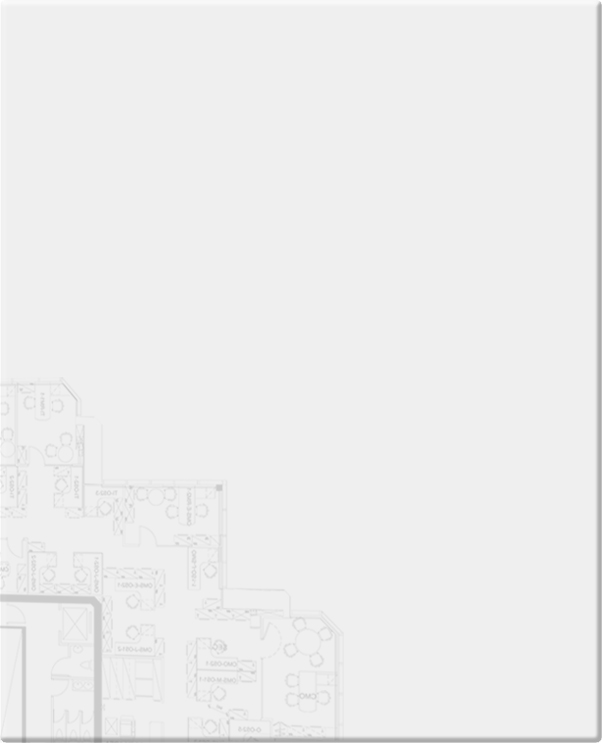 |
|
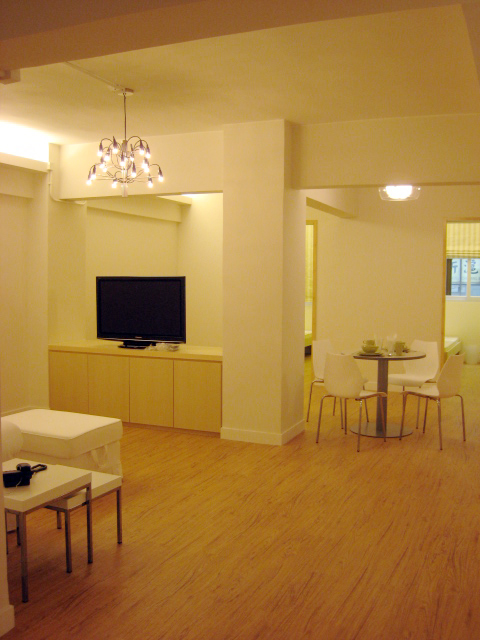

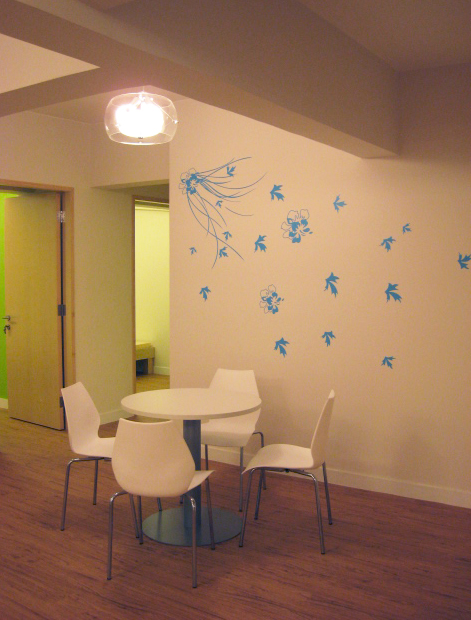
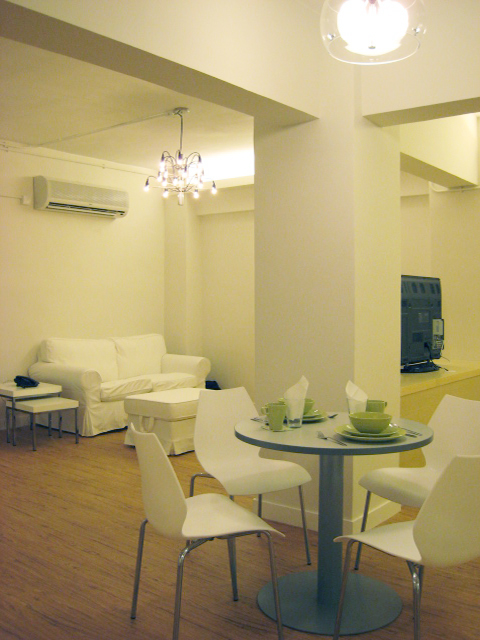
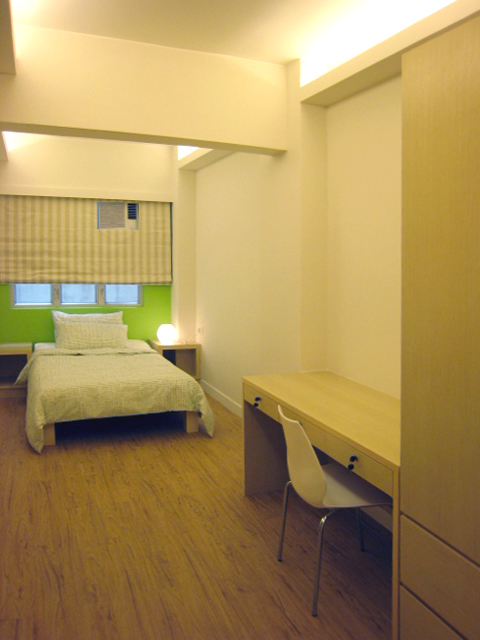
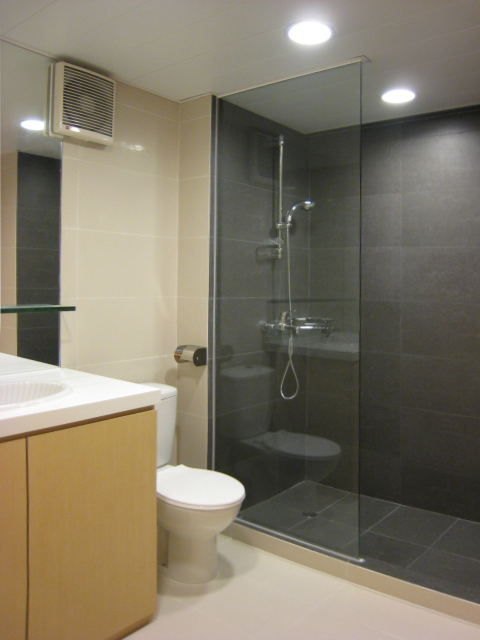
| Project Overview |
The CCB residential project brief required the team to design a comfortable space for boarding employees to live, relax and mix with their colleagues in a home-style environment. The completed premises was to provide 7 bedrooms (2 en suite), Finishes needed to be easy to clean and maintain whilst, at the same time create a homely atmosphere. The colour palate was kept natural throughout the apartment using tones of warm maple complemented by cream and an accent colour of apple.
|
| Residential - CCB - 1580 sq.ft. - Design & Project Management |
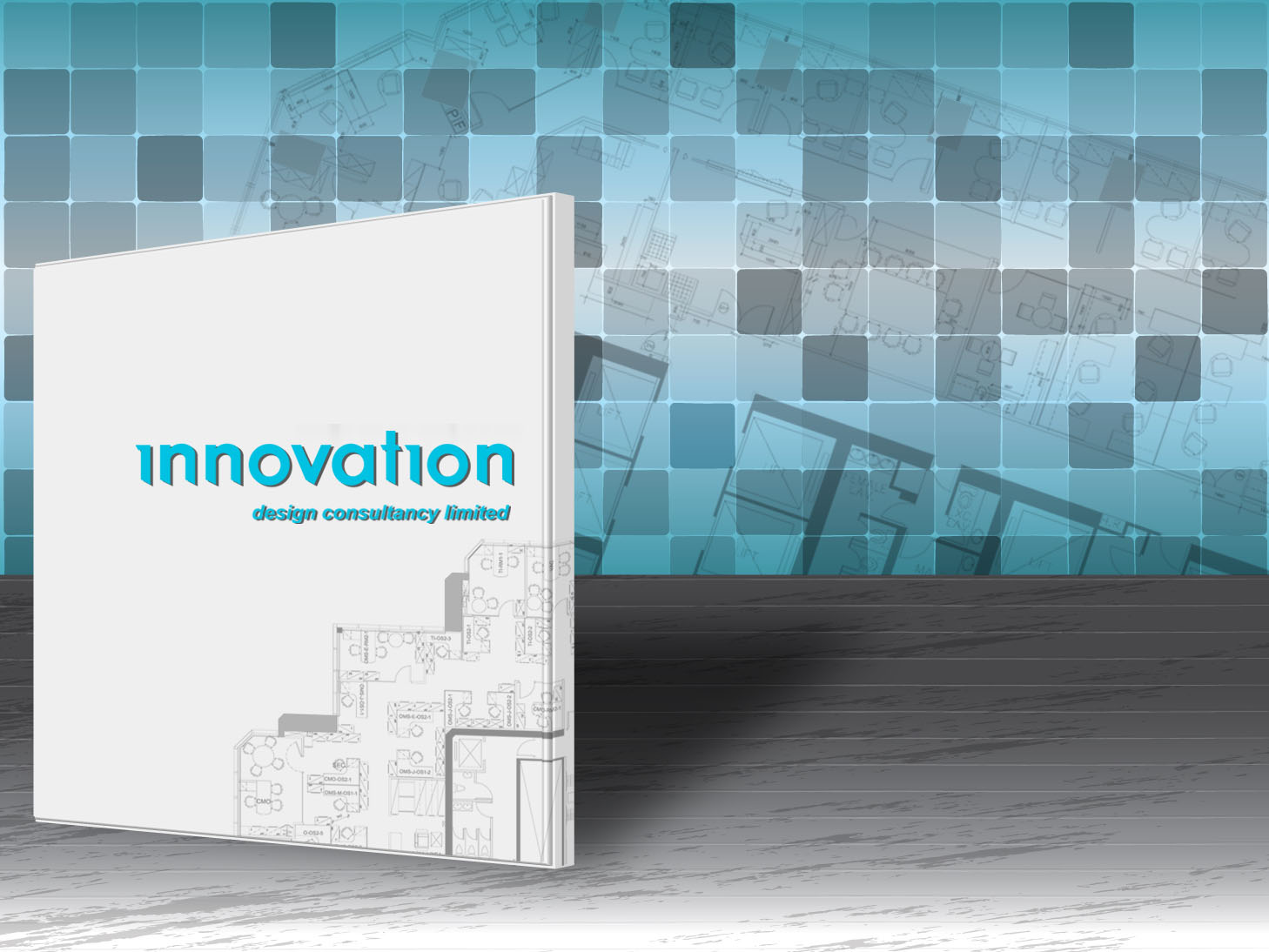 |