
 |
|
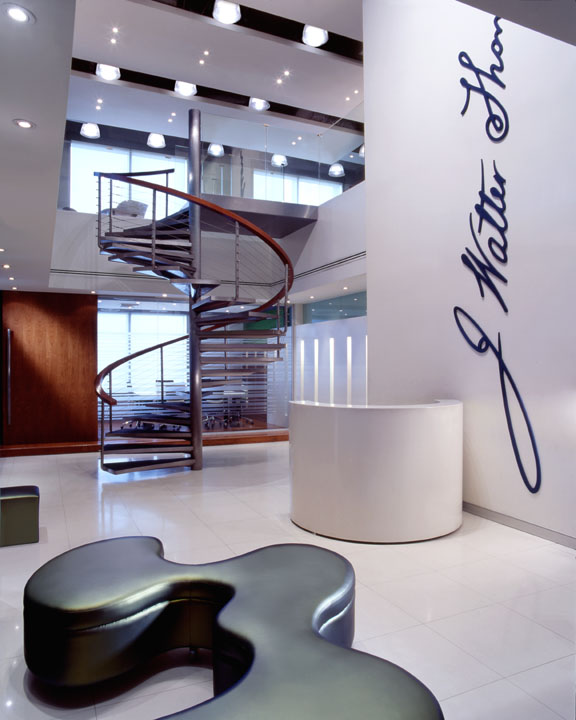

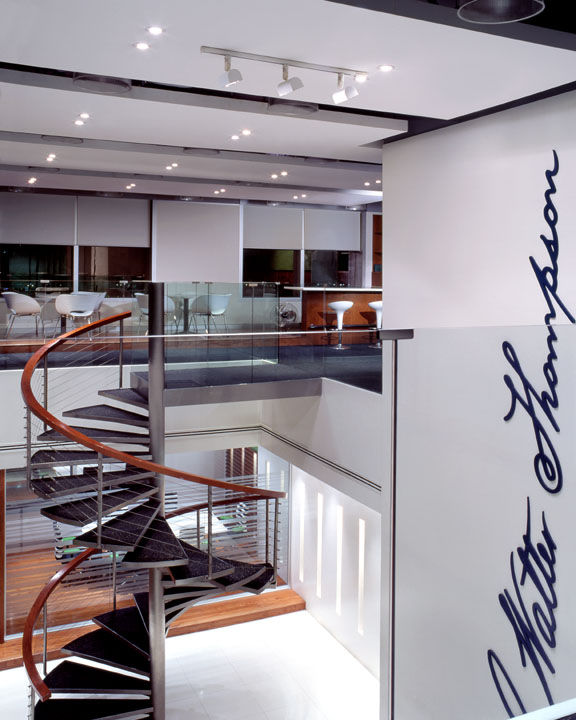
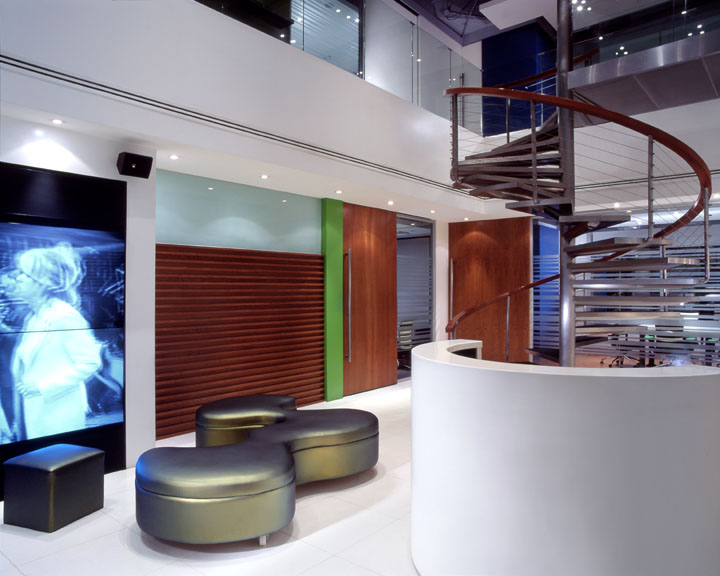
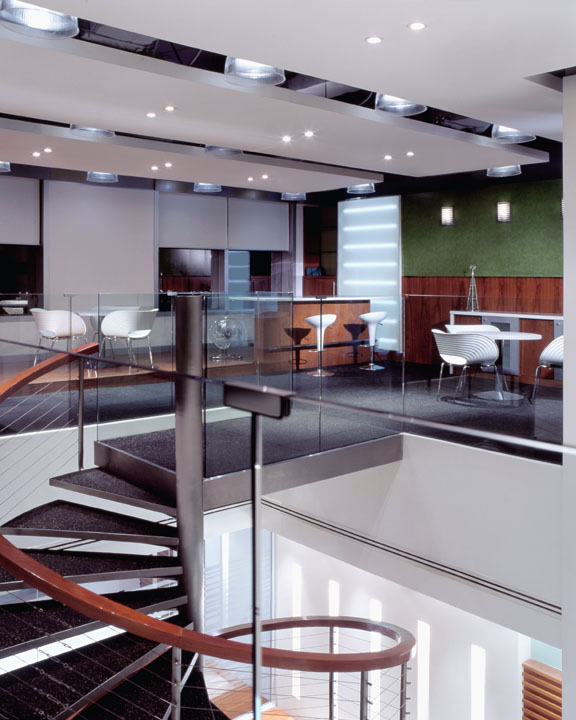
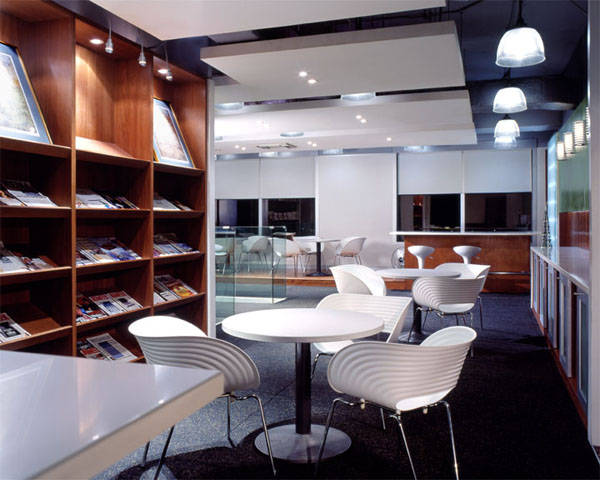
| Project Overview |
An open plan concept was developed which the staff embraced wholeheartedly. A knock-out panel was removed for the reception & café area and a circular staircase was installed to link the two floors. A high proportion of space is given over to communal areas which encourage team based work activities. |
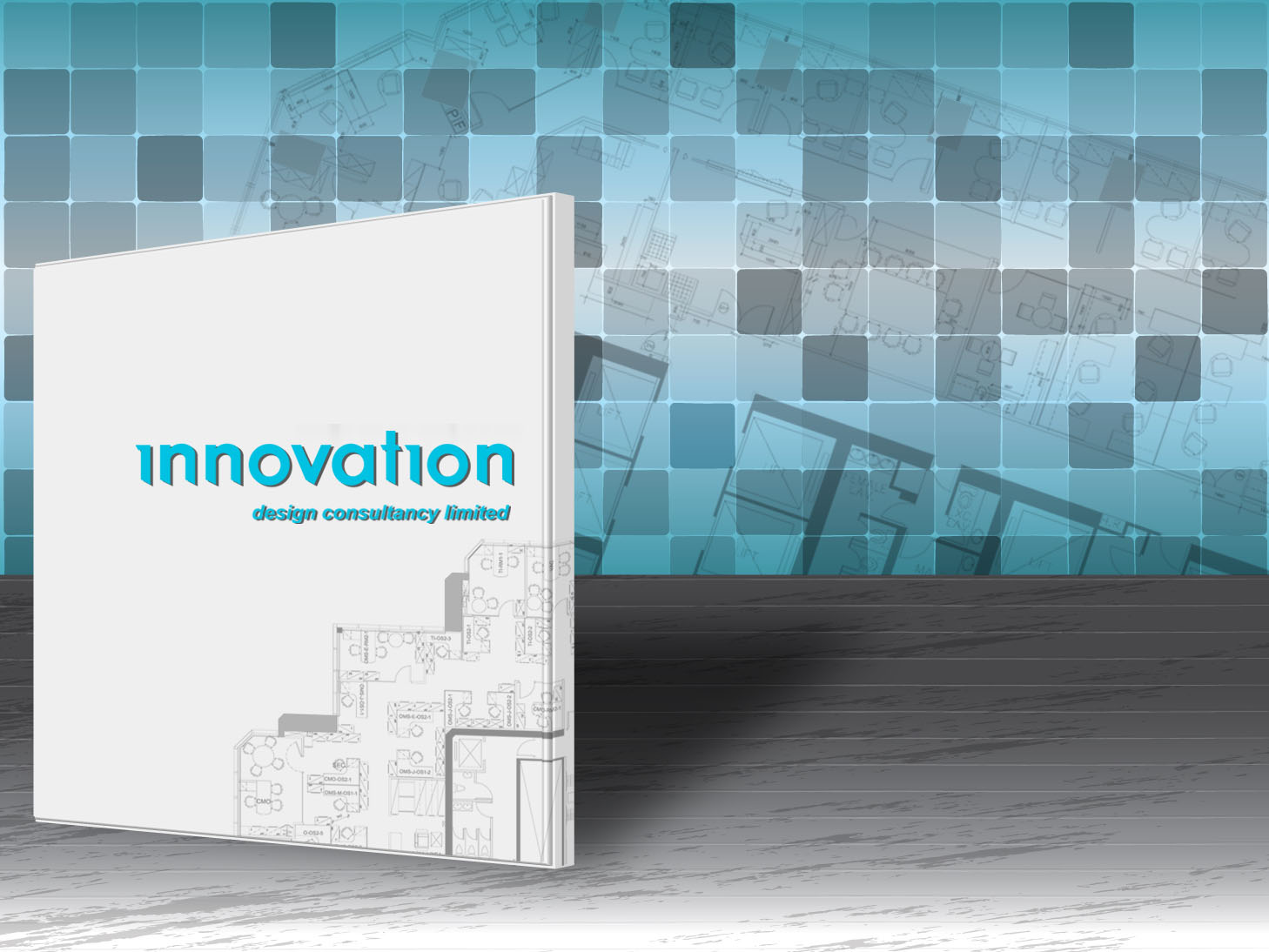 |